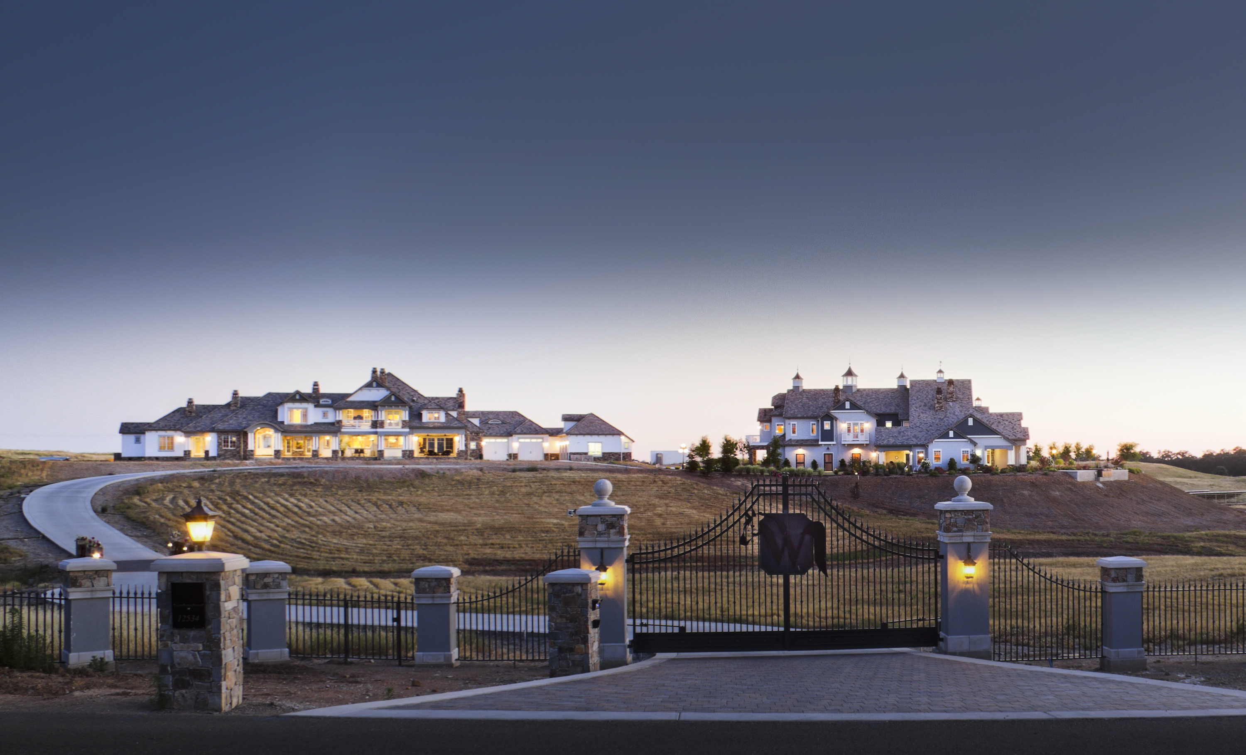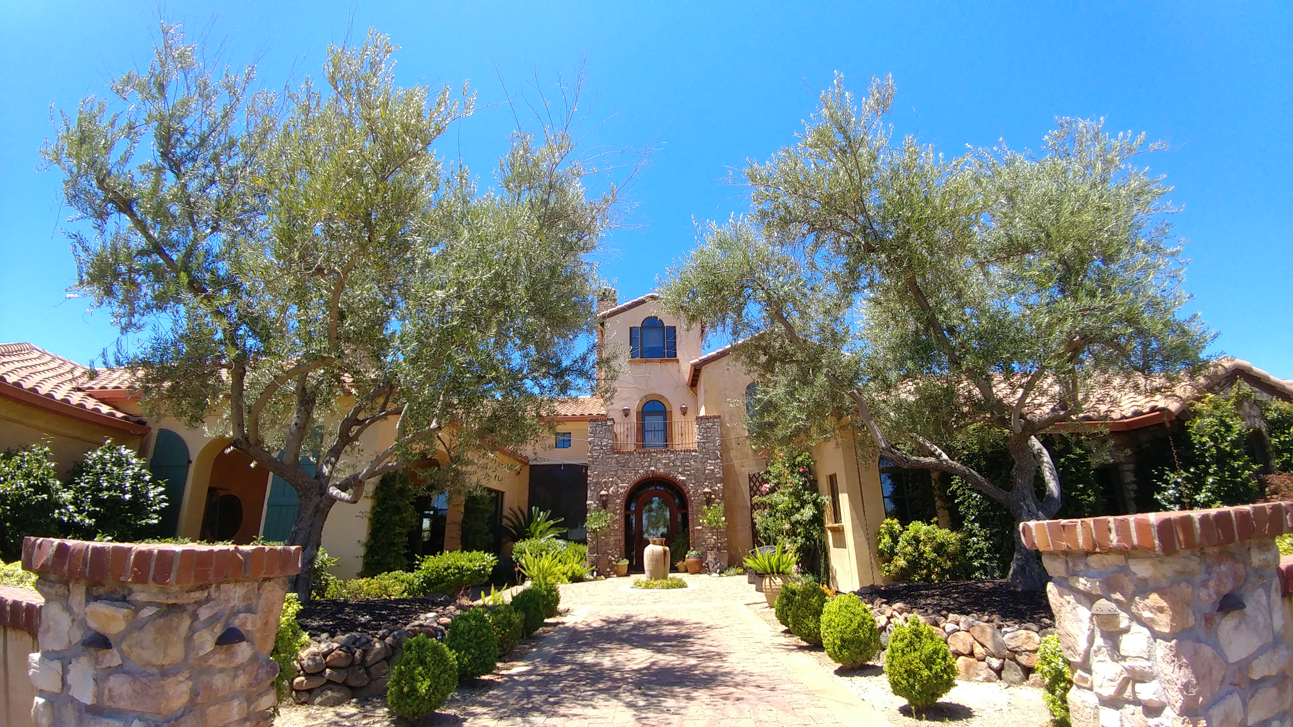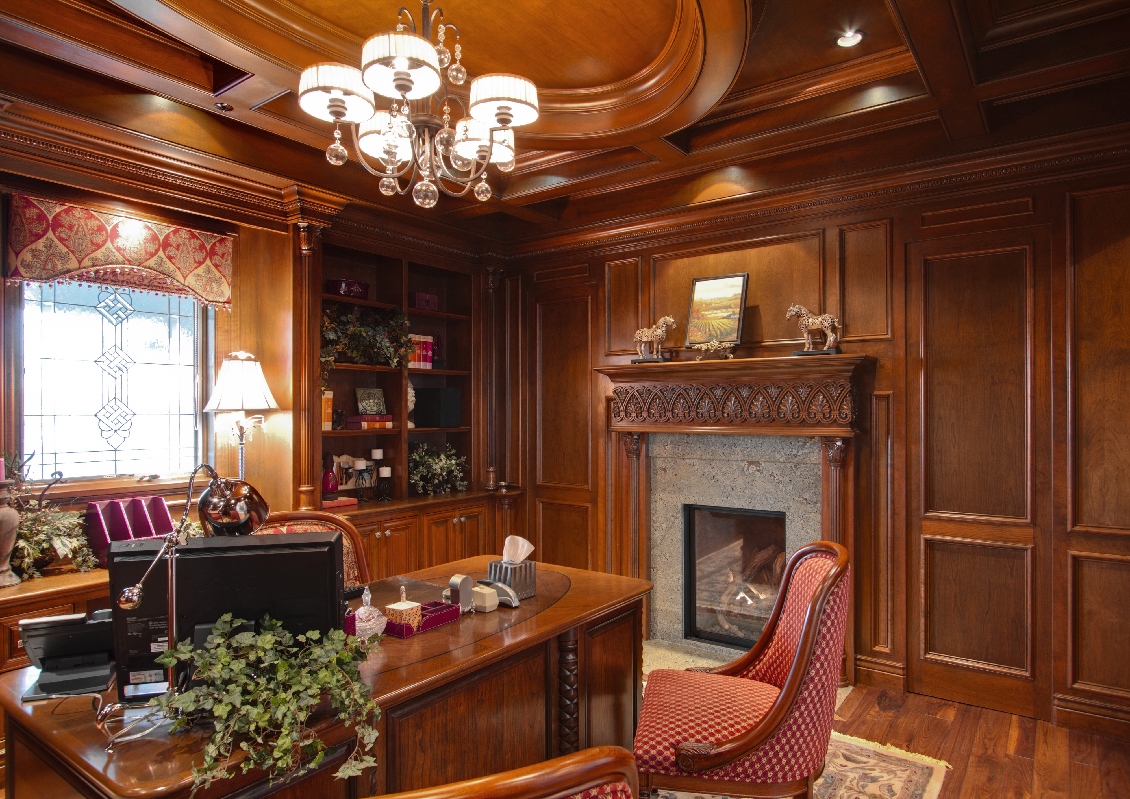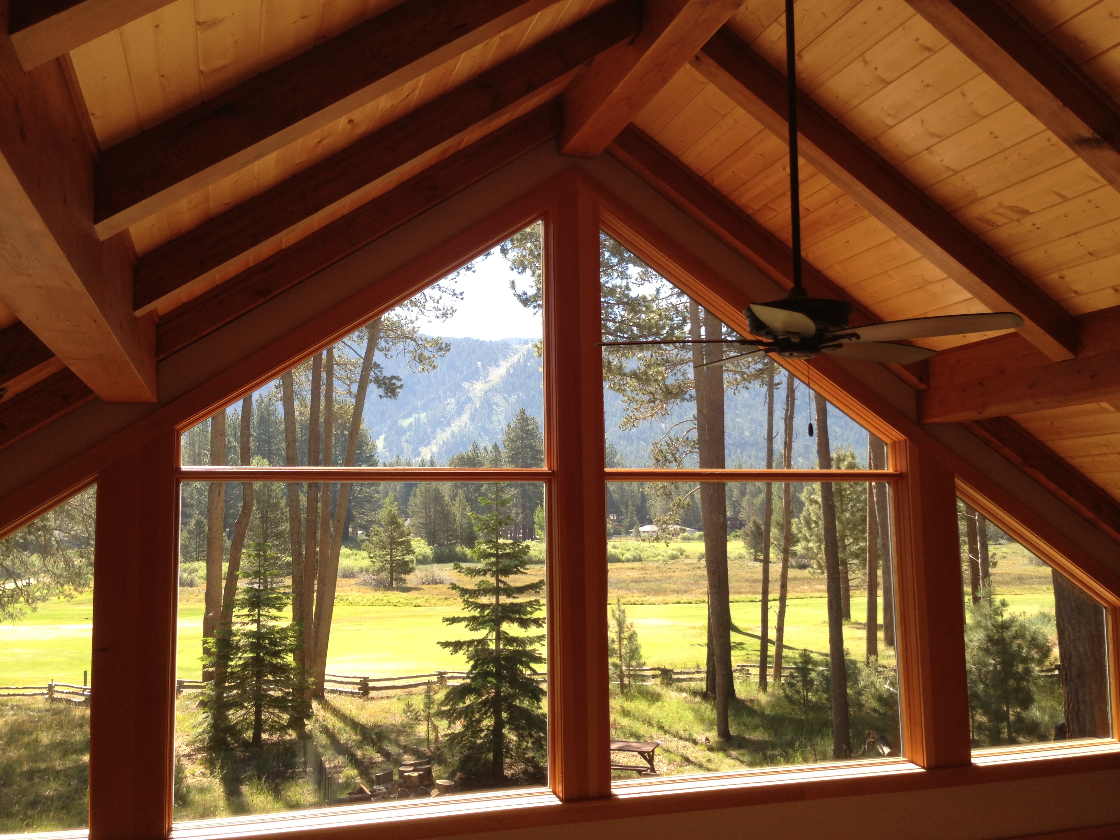The Design Build Process
The process of designing and building or remodeling a home can be a very rewarding experience, though it is seldom without its complications. Often it is the culmination of a lifelong dream, but for the average custom home buyer, finding the extra time to coordinate all of the different ingredients involved can be a difficult task. By the time you select a designer, establish a budget, develop the design, create working drawings and specifications, get them out for bids and finally build your new home, a tremendous amount of time can pass. Add to this the uncertainty you can feel during the design phase not knowing what building costs will actually be, it can be down right frightening. For many, the solution is to work with a contractor who specializes in “Design/Build”.
 The Design/Build contractor can take care of your project from design through completion. As with most endeavors, a successful building project involves a dedicated “team” of professionals working together toward a common goal. Working with a talented architect or designer, you can usually develop a design that properly balances both your aesthetic and practical goals. You may find though when you send the completed plans out for bids, the design may not meet your budgetary requirements. Since most independent architects and designers are not builders, they may not have the same day-to-day understanding of real-world construction costs as does a builder. This is one of the many strengths of the Design/Build concept. The lack (or often complete absence) of communication between builder and designer during the design phase can be a major source of frustration and unnecessary expense for all. By involving your builder and including “Cost Planning” early in the design process, you can minimize the possibility for the potentially expensive lessons that can accompany such an undertaking. This is the essence of Design/Build — the ultimate goal is a marriage between the creative, emotional aspects of the design process, and the more practical aspects of budgeting and the construction process – working together as one throughout.
The Design/Build contractor can take care of your project from design through completion. As with most endeavors, a successful building project involves a dedicated “team” of professionals working together toward a common goal. Working with a talented architect or designer, you can usually develop a design that properly balances both your aesthetic and practical goals. You may find though when you send the completed plans out for bids, the design may not meet your budgetary requirements. Since most independent architects and designers are not builders, they may not have the same day-to-day understanding of real-world construction costs as does a builder. This is one of the many strengths of the Design/Build concept. The lack (or often complete absence) of communication between builder and designer during the design phase can be a major source of frustration and unnecessary expense for all. By involving your builder and including “Cost Planning” early in the design process, you can minimize the possibility for the potentially expensive lessons that can accompany such an undertaking. This is the essence of Design/Build — the ultimate goal is a marriage between the creative, emotional aspects of the design process, and the more practical aspects of budgeting and the construction process – working together as one throughout.
Cost Planning is also the step most often skipped in a typical construction project. The primary purpose of Cost Planning is to complete an accurate preliminary cost estimate for the project and to assure the feasibility of a proposed project in the conceptual design phase, before more money is expended on final working drawings, engineering, permits, or sometimes even before lot purchase. With a good set of conceptual plans and reasonably complete material specifications and scope of work, it is relatively easy to determine a reasonably accurate and realistic cost estimate to build the proposed home. If adjustments are needed, they are made now, and you can proceed to finishing the working plans with confidence.
More on Design/Build
Working with a Design/Build contractor can be viewed as “one-stop shopping” — in this situation, you can feel confident that your ideas and needs are understood, that they will be implemented properly in construction, and that your budget requirements are considered throughout. With this single-source responsibility, design and construction are one continuous, cohesive process, and the client has a chance to develop a solid working relationship with the contractor before entering into a construction contract.
 Design/build eliminates the confusion and finger pointing that can arise between the builder and designer. A good builder knows how to achieve important aesthetic goals in the most cost effective ways, and can offer this experience to the project early on. This is what is often referred to as “value engineering” — the key word is value. The most important aspect of any successful building project is communication. By establishing clear, open and accessible lines of communication between all parties from the beginning, the potential for misunderstandings and conflicts will be reduced or eliminated entirely from the construction process. Setting realistic goals and cultivating good working relationships from the start, you will find that the effort involved in creating your dream home is well worth the rewards.
Design/build eliminates the confusion and finger pointing that can arise between the builder and designer. A good builder knows how to achieve important aesthetic goals in the most cost effective ways, and can offer this experience to the project early on. This is what is often referred to as “value engineering” — the key word is value. The most important aspect of any successful building project is communication. By establishing clear, open and accessible lines of communication between all parties from the beginning, the potential for misunderstandings and conflicts will be reduced or eliminated entirely from the construction process. Setting realistic goals and cultivating good working relationships from the start, you will find that the effort involved in creating your dream home is well worth the rewards.
If a custom home is in your future, consider the merits of Design/Build with Group One Builders. Whether teaming with us and an independent architect or Designer, there are many advantages: clearer communication throughout construction, increased value vs. overall investment, and a substantial increase in overall efficiency, resulting in faster project completion times. Let the Group One Builders team show you how our Design/Build systems and experience will help you realize your dreams more efficiently and painlessly.
How Much Will It Cost?
One of the most common question builders are asked is “how much do you charge per square foot?” If you ask this question and get a quick, definite answer back, beware. Sometimes, hearing what you want to hear will deter you from wanting to hear the whole story. If a builder says “I can build you a home for $XX per square foot” without having a specific set of parameters to base it on, this is worth about as much as the paper it’s not written on. A better initial question might be to ask for a range of cost, perhaps what the range of cost is for a certain level of quality in a specific area or subdivision, perhaps another home — “what should I expect to pay for a new 4,000 square foot home that is in keeping with the typical level of quality in the Wuthering Heights subdivision?”
The reality is that the cost of anything is simply the sum of the parts. The cost per square foot of a home is simply the sum cost of all its components, divided by the square footage of the home. This can vary significantly based on complexity of design, material selections, the cost of site work, local permits and fees, accessibility of the site, and so on. Without a clear definition of these “parts”, a builder cannot accurately say what the “sum” will be, hence, if a builder tells you he can build you a home for $200 per square foot, when in fact the home you are picturing in your mind will cost $300, he is doing you a great disservice. It’s also good to note that in Real Estate and construction, the square footage number used is typically the living space only, not including garages, patios, etc., but be sure to ask as this will vary regionally, and can represent a significant difference.
 In most cases, substantial variations in cost from builder to builder on the same project will represent differing levels of quality in materials and service, or worse yet on the low end, simple bait-and-switch selling practices. Unfortunately, this is all too common in the industry, sometimes as an intentional sales technique, but often as a result of little more than enthusiastic optimism on the part of the builder. Reality will come around eventually, but it is better to approach the process from the start with realistic expectations — don’t let yourself get sucked in by the “low-ball”. Until you have had a detailed discussion about the home and have defined all the important project parameters, it is impossible to give even a loose “ballpark” estimate of cost with any accuracy. The size and style of the home, site conditions, the various materials and finishes etc. all influence its cost. Even the finishes that are typically associated with a higher level of quality such as wood-frame windows, stone counters or hardwood floors can vary tremendously in cost depending on what you choose. Until the builder has spent some time on the site, and learned the specifics of your tastes and the various project details, his guess has little more value than your own.
In most cases, substantial variations in cost from builder to builder on the same project will represent differing levels of quality in materials and service, or worse yet on the low end, simple bait-and-switch selling practices. Unfortunately, this is all too common in the industry, sometimes as an intentional sales technique, but often as a result of little more than enthusiastic optimism on the part of the builder. Reality will come around eventually, but it is better to approach the process from the start with realistic expectations — don’t let yourself get sucked in by the “low-ball”. Until you have had a detailed discussion about the home and have defined all the important project parameters, it is impossible to give even a loose “ballpark” estimate of cost with any accuracy. The size and style of the home, site conditions, the various materials and finishes etc. all influence its cost. Even the finishes that are typically associated with a higher level of quality such as wood-frame windows, stone counters or hardwood floors can vary tremendously in cost depending on what you choose. Until the builder has spent some time on the site, and learned the specifics of your tastes and the various project details, his guess has little more value than your own.
What things cost is no big mystery. Geographically speaking, builders will tend to work from the same pool of labor, subcontractors and vendors. Given that builders of similar ability, quality and reputation will use similarly priced resources (or in many cases the same resources), and typically have similar margins for their services, the differences up or down are almost always in quality — perhaps in the quality of materials or perhaps in the inclusion or omission of certain items. Most often however, this is reflected simply in the quality of their service and personal attention. Less time spent with you, less attention to detail can sometimes equal faster completion, but not necessarily. If a builder is “spread to thin”, if he has more projects under construction than he has resources to properly manage them, all of his projects will suffer, both in quality and timing. There’s an old adage that engineers use that goes “good, cheap, fast – pick two”. This applies to virtually any service (in a relative sort of way), and it is good to keep in mind when discussing the cost of your new home – it’s not very realistic to expect all three.
The various inherent difficulties involved in building on given site will often be the biggest factor influencing the cost of building. Some projects will require significant expenditures outside of the scope of the basic house. We call these “peripheral costs”, and they vary widely from project to project. An unusually large, steep or otherwise difficult site might seem like a bargain if it is thousands less than the flatter, more construction-friendly site down the street, but often the extra expense in making this sort of site work for your individual needs will significantly outweigh the benefit of its lower price tag. The necessity of septic systems, wells, utility extensions, etc. can also add to these peripheral costs. In addition, it may be nearly impossible to achieve the same results in terms of things like flat yard areas, minimizing steps and stairs, avoiding steep driveways, etc.
The Economy Of Scale and Space Efficiency
As an example of how peripheral costs can skew the cost of building, let’s say you owned a building site with fairly significant slope across it. The site next door is relatively flat. It might work out that because of the slope, your site would require $25,000 in additional grading and excavating costs over what your neighbor will spend. Perhaps there is another $15,000 in additional foundation costs and, for the same reason, an additional $20,000 to build the driveway. If you and your neighbor were each to build the same 600 square foot cabin on your respective sites, in the end yours would have cost $100 per square foot more than your neighbor’s ($60,000 / 600 sq ft). Conversely, if you each built identical 6,000 square foot homes on these two sites, your fixed site-specific peripheral costs would only amount to an extra $10 per square foot. This is obviously oversimplified, but illustrates the concept of the economy of scale in building. Hopefully you get the idea. Sometimes this logarithmic scaling effect can help you justify certain expenses, such as if, for example, the flat site next door is simply not large enough to accommodate your 6,000 square foot house, or perhaps that site only has a view of the local water tower, while your site has a view of El Capitán.
 Another simple example would involve a basic 10’x10’x10′ building. Four 10′ long x 10′ tall walls — 100 square feet of floor area — a square, no frills box. The foundation subcontractor has 40 linear feet of foundation walls to dig footings, set forms and pour. The framing subcontractor has 100 square feet of floor area to frame, and the same 40′ of walls to build, etc. You could rearrange this same 40′ of walls to a long, narrow rectangle 17’x3′, and you’d have roughly half the floor area, only 51 square feet, but still about the same cost to build. If you decided that you wanted to double the size of the building, you would only need to add ~4′-2″ to the length of each wall (~14′-2″x14′-2″=200). By adding ~42% more material in the walls and foundation (with very little more work, as those workers are already set up on the job), only the floor and roof increased by the full 100%, yet you have 100% more space for maybe 50%-60% more expense. So what happens if you decide this design is just too boring — you put a jog in it, a notch in one corner, 4’x4′. You still have the same amount of wall, hence virtually the same labor/material cost, but now have 16 square feet less space. Think of the irregular shoreline of a mountain lake — the lake, like your home, has a finite surface area, yet if you measured the length of the shoreline, all the ins and outs etc. it will tend to be extremely disproportionate to the amount of area it encloses. Mathematicians call this a “pathological curve”. Again, this is over-simplified, but a good way of defining basic structural space efficiency.
Another simple example would involve a basic 10’x10’x10′ building. Four 10′ long x 10′ tall walls — 100 square feet of floor area — a square, no frills box. The foundation subcontractor has 40 linear feet of foundation walls to dig footings, set forms and pour. The framing subcontractor has 100 square feet of floor area to frame, and the same 40′ of walls to build, etc. You could rearrange this same 40′ of walls to a long, narrow rectangle 17’x3′, and you’d have roughly half the floor area, only 51 square feet, but still about the same cost to build. If you decided that you wanted to double the size of the building, you would only need to add ~4′-2″ to the length of each wall (~14′-2″x14′-2″=200). By adding ~42% more material in the walls and foundation (with very little more work, as those workers are already set up on the job), only the floor and roof increased by the full 100%, yet you have 100% more space for maybe 50%-60% more expense. So what happens if you decide this design is just too boring — you put a jog in it, a notch in one corner, 4’x4′. You still have the same amount of wall, hence virtually the same labor/material cost, but now have 16 square feet less space. Think of the irregular shoreline of a mountain lake — the lake, like your home, has a finite surface area, yet if you measured the length of the shoreline, all the ins and outs etc. it will tend to be extremely disproportionate to the amount of area it encloses. Mathematicians call this a “pathological curve”. Again, this is over-simplified, but a good way of defining basic structural space efficiency.
Now, convert these simplified examples to a real world scale and you can see why adding more space will typically translate to a lower per-square-foot cost (though generally still adding cost overall). You can also see how actual costs can vary so much. The two 6,000 square foot houses built side by side, on identical lots, with identical finishes, countertops, cabinets, windows, etc. could be many tens of thousands of dollars apart in cost, based simply on the efficiency of the structure’s design. There can potentially be a much greater mass, volume and complexity to a structure, while still defining the same amount of floor space. The various peripheral costs from things like covered outdoor patios and living areas, decks, large garages, retaining walls, etc. are all typically lumped into the cost of construction, and therefore into the per-square-foot cost, based on the square footage of the living area alone, without regard to shape or complexity. This illustrates the designer’s challenge — to balance your needs and wants efficiently with your budget and the constraints of your site. Often there are important aesthetic goals and considerations that will outweigh the more practical aspect of overall space efficiency and these must be clearly identified in the initial phases in order to find this balance in the completed design.

